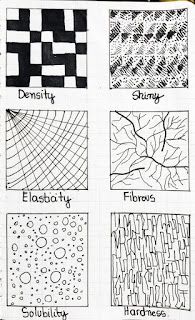EXP 2: The Stop

The architecture is related to Luis Bagarran and Toyo Ito's design and concepts. Each element was developed reflecting this and the theme that I chose: sustainability. So I put together their ideas with some sustainable solutions, such as the Green Facade, which recaptures Toyo Ito's facades style, through the use of glass in different shapes. Luis Barragan's style is also highlighted through maintaining right angles. The stop was developed according to the concept: "Incorporates nature with the building, bringing a union between fixed and fluid." The choice of wood and plants emphasize this concept, as well as the shape of the structure and walkways generated from the position of the seats, which is fluid. Based on the concept developed from the architect Luis Barragan - "Create a philosophical experience through the manipulation of natural and artificial lighting." - I decided to keep the rectilinear shape, which is typical of his archite









